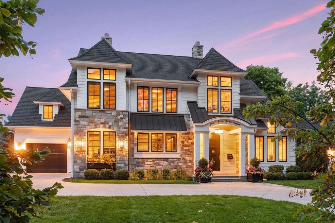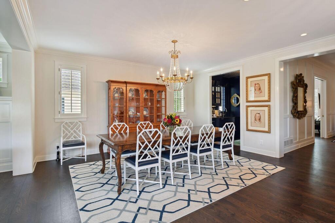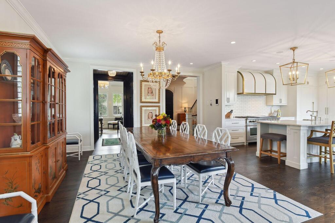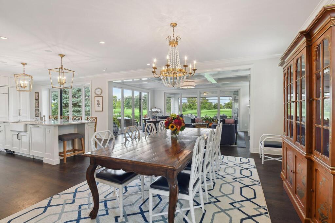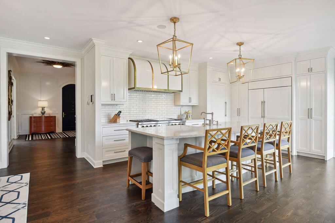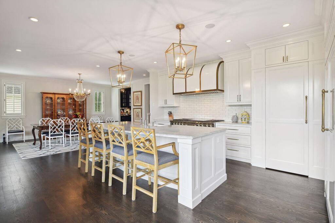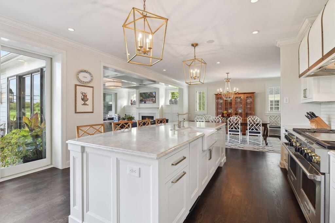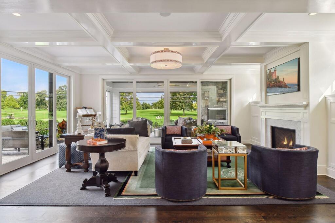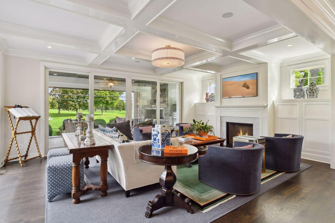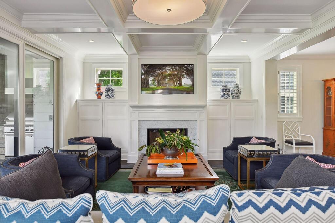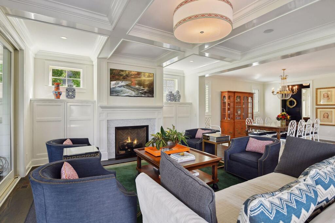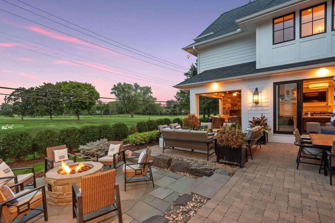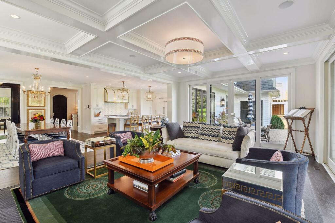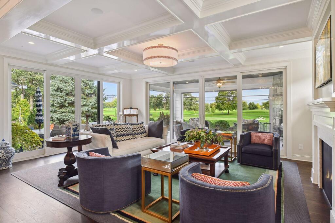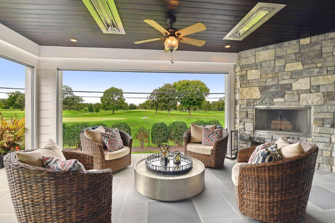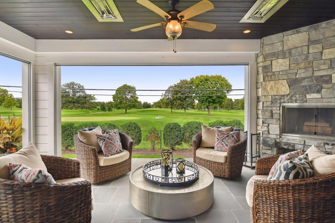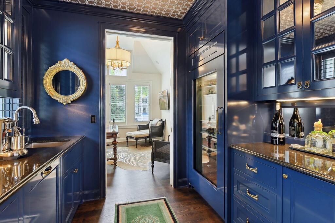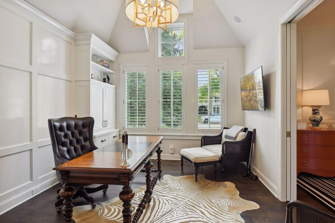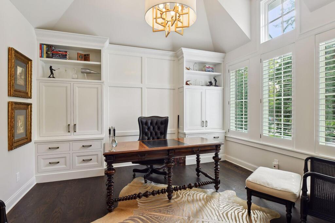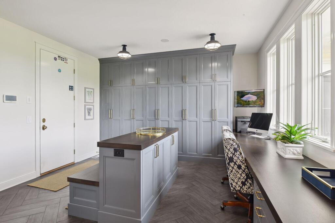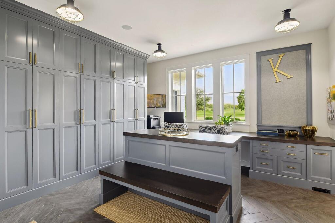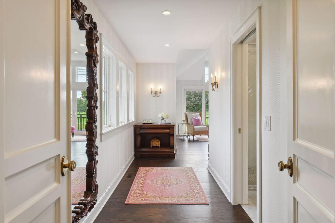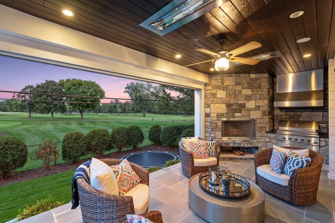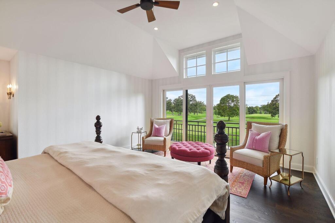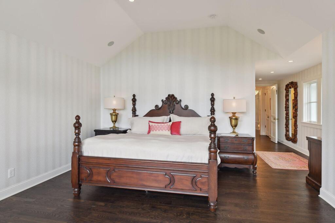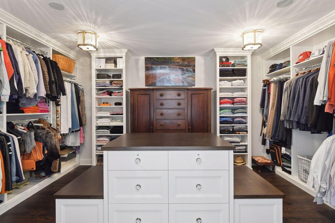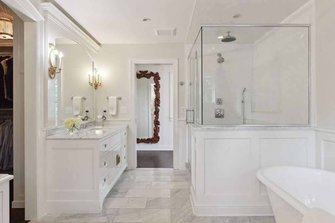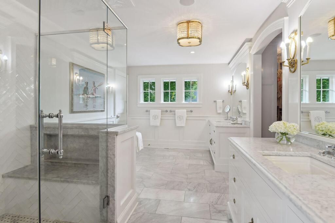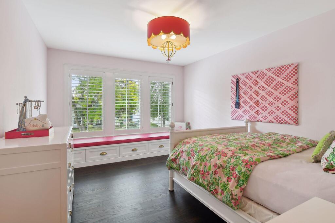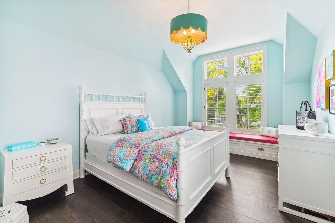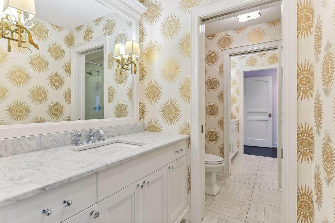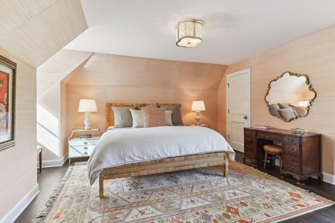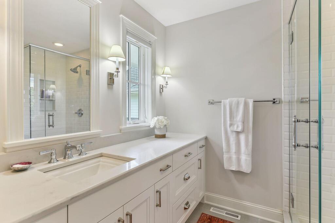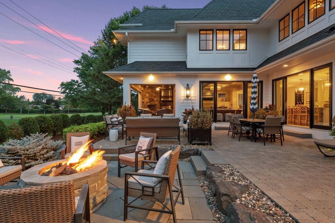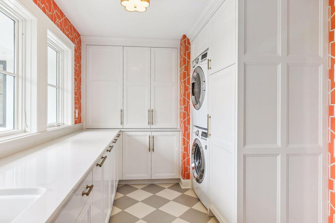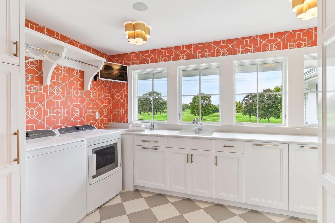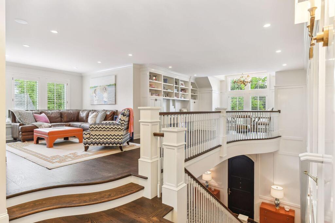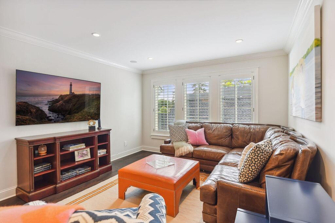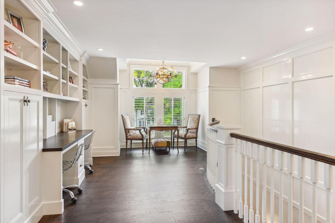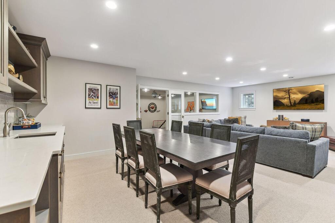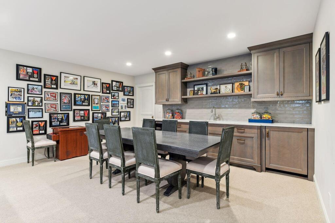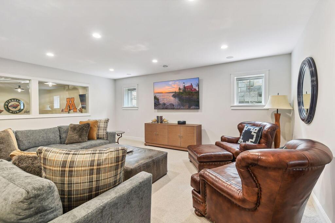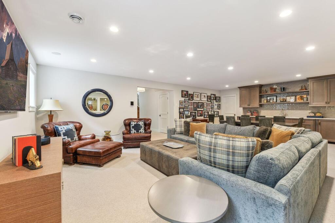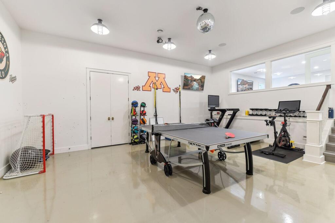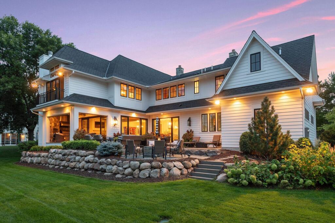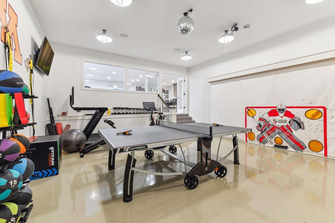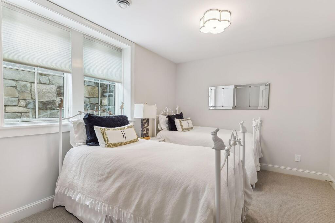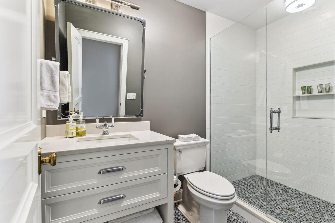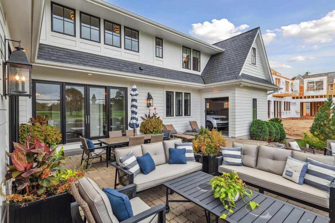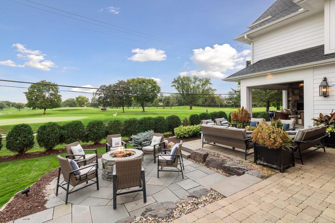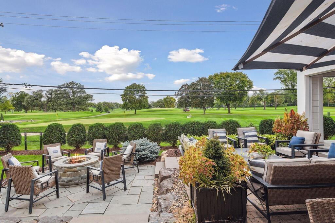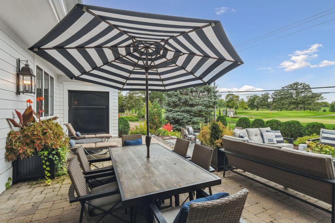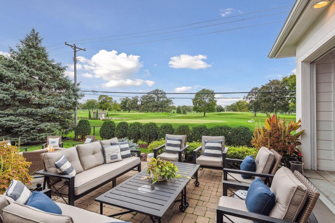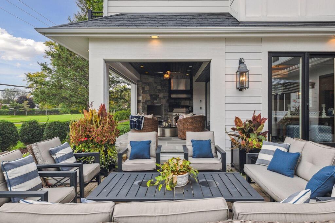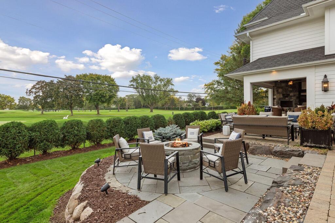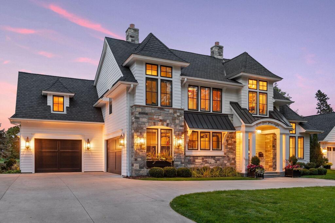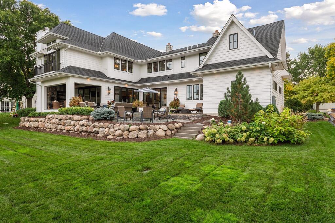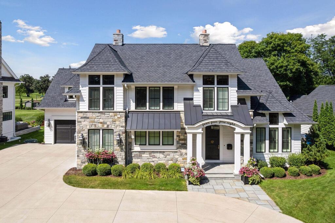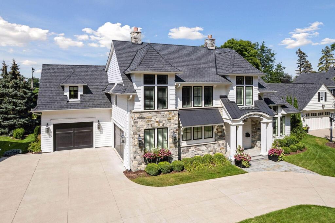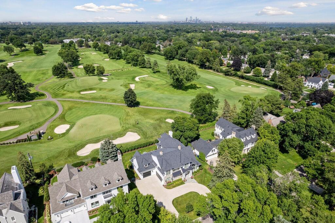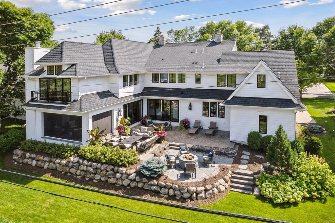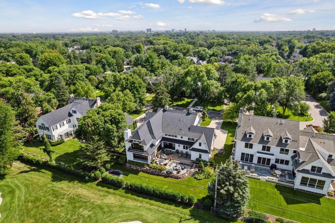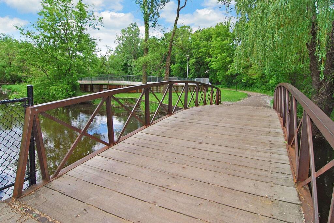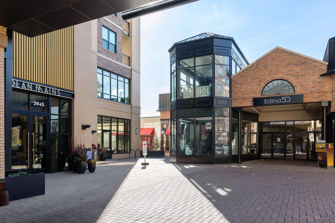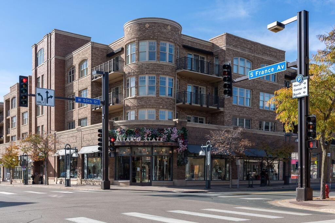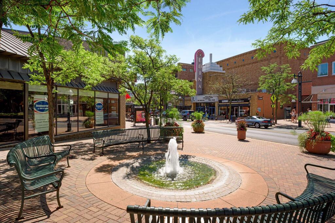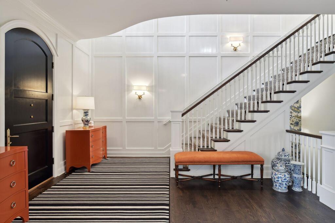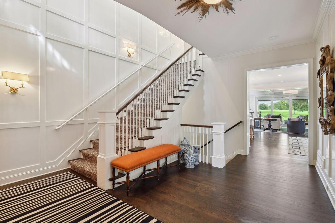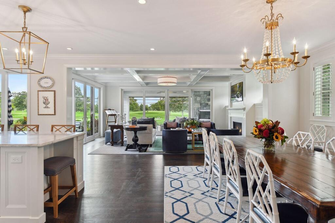4508 Golf Terrace
Edina (MN) 55424
$3,995,000
Pending
StatusPending
Beds5
Baths5
Living Area5991
YR2015
School District273
DOM13
Public Remarks
Welcome to 4508 Golf Terrace, a distinguished residence gracefully positioned on a tree-lined street at the south end of the Edina Country Club. This home seamlessly marries classic design with modern sensibilities, showcasing the architectural brilliance of Ben Nelson and the elegant interior design by Brooke Voss, all brought to life by the award-winning Refined LLC. As you approach the property, a semi-circle driveway leads you to a grand foyer, setting the stage for a thoughtfully curated living experience. The home’s design highlights its expansive lot, just shy of 100 feet in width, and offers breathtaking views of the meticulously manicured greens of the Edina Country Club, creating a picturesque backdrop that enhances the sense of arrival. Inside, the open-concept kitchen flows effortlessly into the living and dining areas, which in turn open onto both indoor and outdoor patio spaces, all oriented to capture the stunning views of the golf course. This seamless integration of indoor and outdoor living spaces makes the home ideal for both relaxing and entertaining. The upper level features four spacious bedrooms, a versatile lofted room, and a conveniently located laundry area, providing ample space for family living. The lower level is designed for both leisure and entertainment, featuring an additional bedroom, a media and entertainment room, and a dedicated sport court. 4508 Golf Terrace offers an exceptional blend of luxury, comfort, and style, making it a truly remarkable place to call home.
Quick Specifications
Price :
$3,995,000
Status :
Pending
Property Type :
Residential
Beds :
5
Year Built :
2015
Approx. Sq. Ft :
5991
School District :
273
Taxes :
$ 43112
MLS# :
6585728
Interior Features
Foundation Size :
1792
Fireplace Y:N :
3
Baths :
5
Bath Desc :
3/4 Basement,3/4 Jack & Jill,Bathroom Ensuite,Full Primary,Private Primary,Main Floor 1/2 Bath,Separate Tub & Shower,Upper Level Full Bath
Lot and Location
PostalCity :
Hennepin
Zip Code :
55424
Directions :
Wooddale to Golf Terrace, west on Golf Terrace to home.
Complex/Development/Subd :
Hansen & Parks 1st Add Cntry Cl Dist
Lot Description :
On Golf Course
Lot Dimensions :
95x135
Zoning :
Residential-Single Family
School District :
273
School District Phone :
952-848-3900
Structural Features
Class :
Residential
Basement :
Daylight/Lookout Windows, Drain Tiled, Egress Window(s), Finished, Full, Sump Pump
Exterior :
Brick/Stone, Fiber Cement
Garage :
3
Accessibility Features :
None
Roof :
Asphalt, Pitched
Sewer :
City Sewer/Connected
Water :
City Water/Connected
Financial Considerations
Foreclosure Status :
No
Lender Owned :
No
Potential Short Sale :
No
Latitude :
44.905124
MLS# :
6585728
Style :
Single Family Residence
Complex/Development/Subd :
Hansen & Parks 1st Add Cntry Cl Dist
Tax Amount :
$ 43112
Tax With Assessments :
44259.0000
Tax Year :
2024
