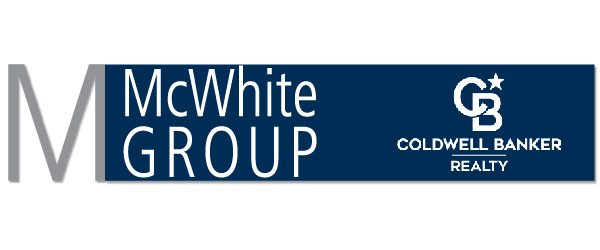



Sharon McWhite
612-805-8616
SMcWhite@cbburnet.com
Licensed In Minnesota
All information deemed reliable but not guaranteed and should be independently verified.
John McWhite
612-805-1577
JKMcWhite@cbburnet.com




Sharon McWhite
612-805-8616
SMcWhite@cbburnet.com
Licensed In Minnesota
All information deemed reliable but not guaranteed and should be independently verified.
John McWhite
612-805-1577
JKMcWhite@cbburnet.com

Copyright © 2024 | DawnInk LLC